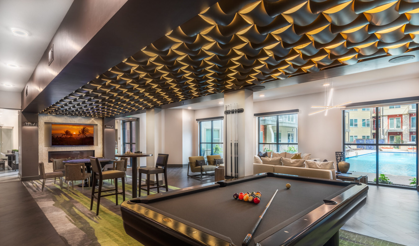
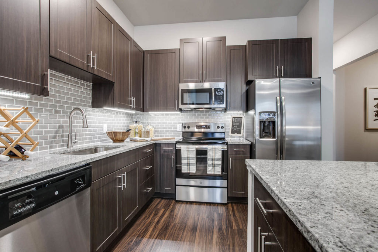
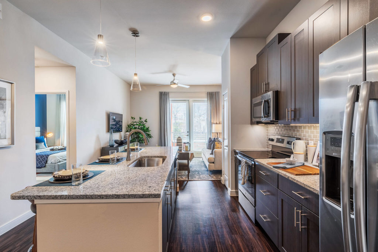
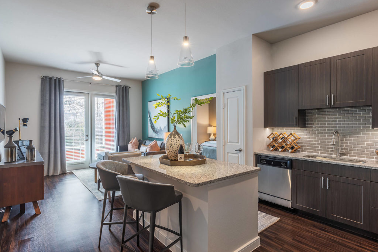
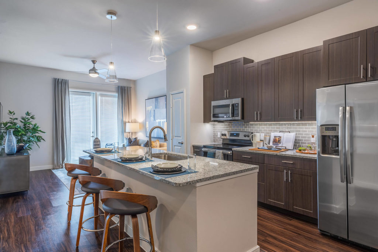
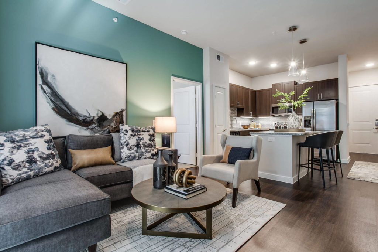
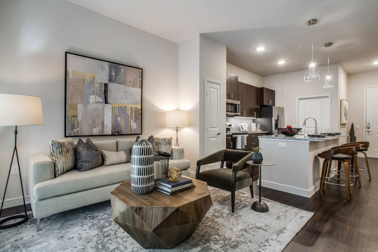
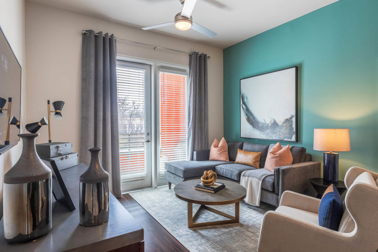
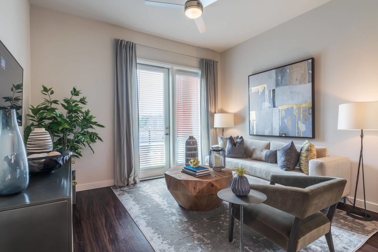
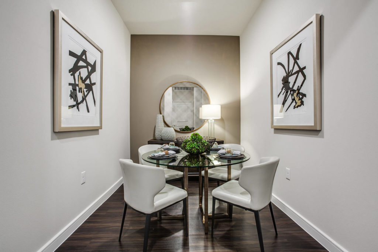
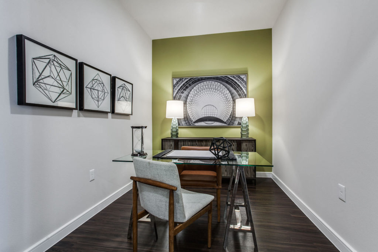
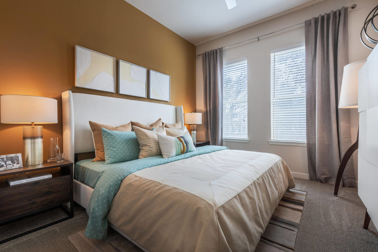
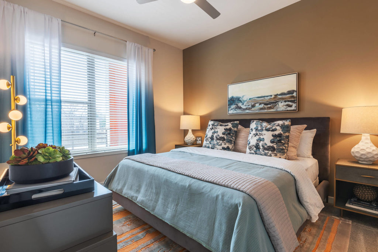
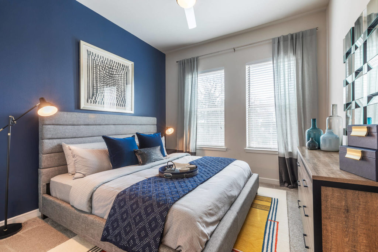
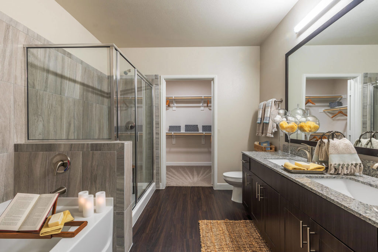
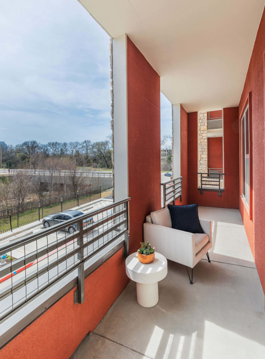
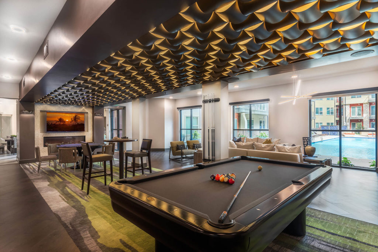
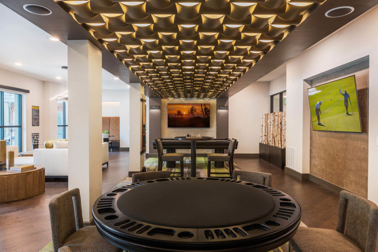
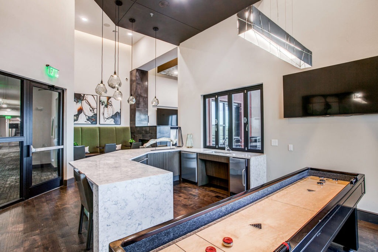
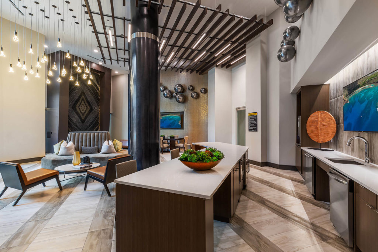
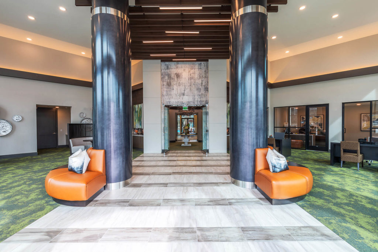
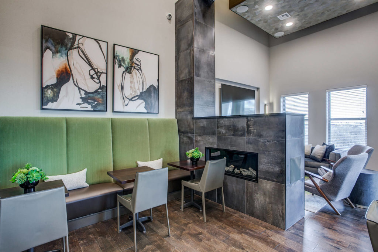
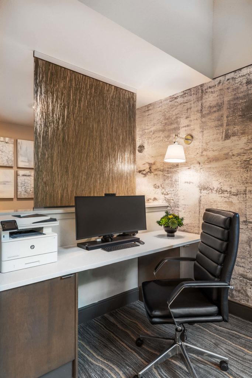
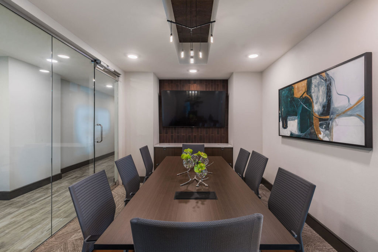
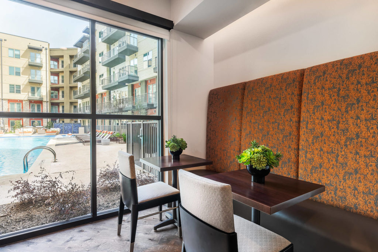
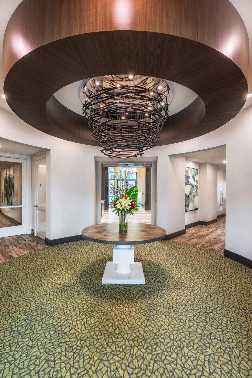
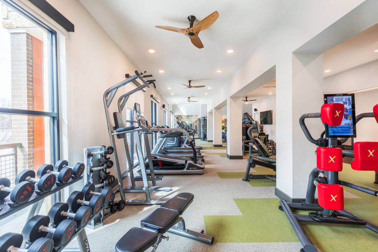
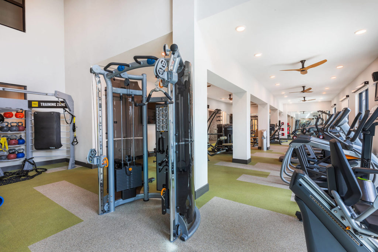
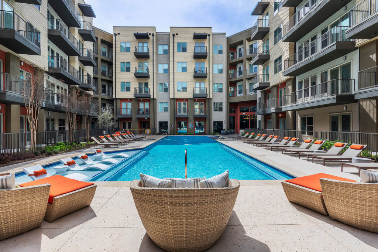
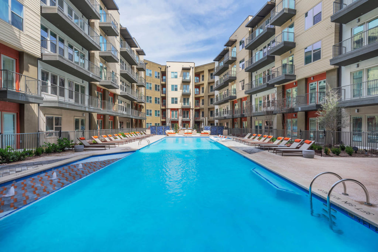
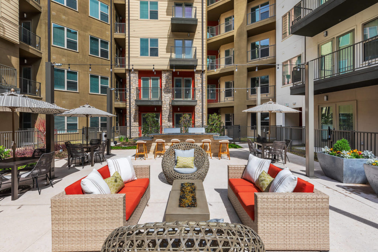
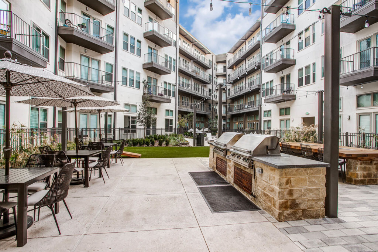
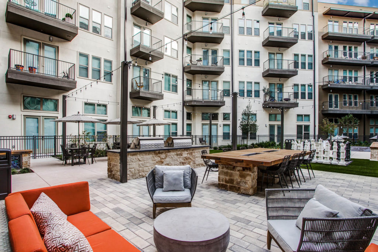
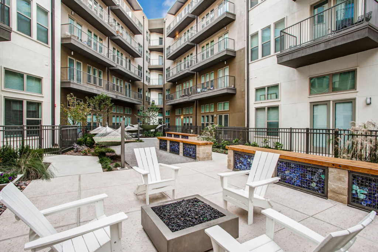
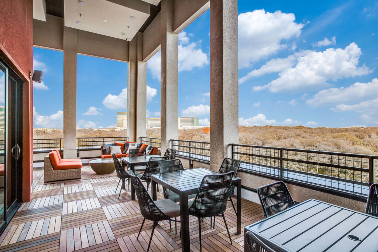
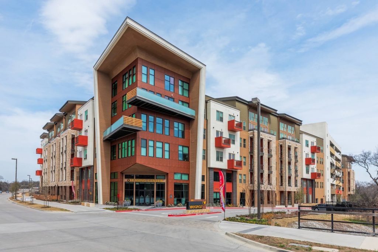 Tour opens with a large wooden conference table seating up to 8 people with decorative flower sculpture in the middle. The Walls have TVs mounted onto them and the left side of the room has glass doors leading out to the hallway. Right side of the room has a single pane glass door leading into the conference room from a larger communal space. Ceiling has pendant and recessed lighting.
Tour opens to the game room lounge with many windows for natural light and ample selection of comfortable chair and couch seating. Geometric line chandeliers add a modern touch to the lighting. Directly right and back of the entrance is the billiards table with a large wall mounted TV on the left wall. Right from the pool table is a set of tall chairs and a small round cocktail table with a chess board set, with another wall mounted TV behind it. Continue further right to find the round poker table with wall mounted TV and enclosed fireplace. The Game room looks out into the pool area and has birchwood accents as decor throughout.
Tour opens to a desktop PC and printer immediately on the right and a small meeting area on the left with seating for four to five adults. Forward from the seating area is a counter with bar seating and a small kitchenette with wall mounted TV and coffee station. Round metal spheres decorate the wall for a modern touch with a slatted ceiling and free hanging light bulbs. Additional seating is in the back with a separate wall mounted TV. Double doors opposite the original seating area lead out to the pool area.
Tour opens looking into the L shaped kitchen forward and to the right. Kitchen has stainless steel appliances, gray tile backsplash and granite countertops. Dark wood cabinets are offset by light walls and doors. There is a large single basin sink with gooseneck faucet, recessed and pendant lighting. Left of the kitchen behind double doors is the laundry room and a separate coat closet. Out and open from the kitchen is the living area with hardwood floors and a door leading out to a small rectangular patio. Back to the view of the kitchen and to the left is the bathroom with a single sink vanity, large framed mirror, dark wood cabinets, toilet with towel rack above it, large oval soaking tub/shower combo and walk-in closet. Out from the bathroom and immediately to the right is the bedroom with plush carpet, window looking out to the pool area and ceiling fan.
Tour opens with a view of the living area with a windowed door leading out to the rectangular patio. Octagonal coffee table is centered with a plush couch and chair surrounding and modern abstract art on the wall. Right from the living room opens directly into the long galley kitchen with pantry, dark wood cabinets, long island in the middle with barstool seating and large, single basin sink, gray tile backsplash and stainless steel appliances. Laundry room is at the opposite end of the kitchen with the front entry door right around the corner. View from the front door looks directly into the kitchen. There is a small office immediately to the left of the door. Moving forward from the door leads beside the kitchen with a short hallway leading to a linen closet or coat closet on the left. On either side of the door is the bathroom on the left and the bedroom on the right. Bathroom has a single sink vanity with granite counters, large framed mirror, toilet, and large oval soaking tub/shower combo. The bedroom on the right has a queen size bed, double windows for natural light, blue accent wall, plush carpeting and ceiling fan. Door to the left of the bed leads to a small walk-in square closet.
Tour opens to the shared space that is the business center. Directly upon entering from the pool area is comfortable seating with a bar island, barstool seating and kitchenette in the background. Kitchenette has a coffee station and wall mounted TV. Right from the seating is a nook containing a PC computer and a printer. Left and over from the kitchenette is a conference type table seating 8 with a wall mounted TV. Adjacent to the table leads to the game room on the left. Round metal spheres decorate the wall for a modern touch with a slatted ceiling and free hanging light bulbs.
Tour opens to the living area with a sectional couch, teal colored accent wall, coffee table and a windowed door leading out to the patio. Directly open to the living area from the right is the long galley kitchen with dark cabinets, gray tile backsplash, large kitchen island with bar stool seating and stainless steel appliances. There is a small pantry on the wall nearest to the living space. Looking out from the kitchen into the living room, and on the right leads to a bedroom. Bedroom 1 has a queen size bed, taupe accent wall, large windows for natural lighting, plush carpet and a ceiling fan. On the right side of the room is a door opening to the bathroom with dual sink vanity, large framed mirror, toilet, granite counters, and dark wood cabinets. There is a large oval soaking tub and a separate walk-in shower. A rectangular walk-in closet is on the far end of the bathroom. Opposite end of the apartment from this bedroom is bedroom 2 on the right and bathroom on the left. Bathroom on the left has a single sink vanity with granite counter top, framed mirror, dark wood cabinets, toilet and an oval tub/shower combo. Bedroom 2 has dual windows, queen size bed, taupe accent wall and small walk-in closet on the left.
Tour opens to the fitness center showcasing weight machines. Directly to the right is a rowing machine with double doors leading out from the fitness center. Next to the door is cubbies for keys and personal belongings and towels storage for resident use. Starting on the far left of the fitness equipment is a squat rack and smith machine with a tv mounted on the left wall. A boxing set-up target is next to this with free weight dumbbells on the left near windows. Cardio equipment lines the back wall on the left with ellipticals, treadmills, and stationary bikes. An assortment of weight machines fills the middle area of the gym with leg press, chest press and lat pulldown among others. Far right wall has TRX medicine balls, resistance bands, and kettlebells.
Tour opens with a large wooden conference table seating up to 8 people with decorative flower sculpture in the middle. The Walls have TVs mounted onto them and the left side of the room has glass doors leading out to the hallway. Right side of the room has a single pane glass door leading into the conference room from a larger communal space. Ceiling has pendant and recessed lighting.
Tour opens to the game room lounge with many windows for natural light and ample selection of comfortable chair and couch seating. Geometric line chandeliers add a modern touch to the lighting. Directly right and back of the entrance is the billiards table with a large wall mounted TV on the left wall. Right from the pool table is a set of tall chairs and a small round cocktail table with a chess board set, with another wall mounted TV behind it. Continue further right to find the round poker table with wall mounted TV and enclosed fireplace. The Game room looks out into the pool area and has birchwood accents as decor throughout.
Tour opens to a desktop PC and printer immediately on the right and a small meeting area on the left with seating for four to five adults. Forward from the seating area is a counter with bar seating and a small kitchenette with wall mounted TV and coffee station. Round metal spheres decorate the wall for a modern touch with a slatted ceiling and free hanging light bulbs. Additional seating is in the back with a separate wall mounted TV. Double doors opposite the original seating area lead out to the pool area.
Tour opens looking into the L shaped kitchen forward and to the right. Kitchen has stainless steel appliances, gray tile backsplash and granite countertops. Dark wood cabinets are offset by light walls and doors. There is a large single basin sink with gooseneck faucet, recessed and pendant lighting. Left of the kitchen behind double doors is the laundry room and a separate coat closet. Out and open from the kitchen is the living area with hardwood floors and a door leading out to a small rectangular patio. Back to the view of the kitchen and to the left is the bathroom with a single sink vanity, large framed mirror, dark wood cabinets, toilet with towel rack above it, large oval soaking tub/shower combo and walk-in closet. Out from the bathroom and immediately to the right is the bedroom with plush carpet, window looking out to the pool area and ceiling fan.
Tour opens with a view of the living area with a windowed door leading out to the rectangular patio. Octagonal coffee table is centered with a plush couch and chair surrounding and modern abstract art on the wall. Right from the living room opens directly into the long galley kitchen with pantry, dark wood cabinets, long island in the middle with barstool seating and large, single basin sink, gray tile backsplash and stainless steel appliances. Laundry room is at the opposite end of the kitchen with the front entry door right around the corner. View from the front door looks directly into the kitchen. There is a small office immediately to the left of the door. Moving forward from the door leads beside the kitchen with a short hallway leading to a linen closet or coat closet on the left. On either side of the door is the bathroom on the left and the bedroom on the right. Bathroom has a single sink vanity with granite counters, large framed mirror, toilet, and large oval soaking tub/shower combo. The bedroom on the right has a queen size bed, double windows for natural light, blue accent wall, plush carpeting and ceiling fan. Door to the left of the bed leads to a small walk-in square closet.
Tour opens to the shared space that is the business center. Directly upon entering from the pool area is comfortable seating with a bar island, barstool seating and kitchenette in the background. Kitchenette has a coffee station and wall mounted TV. Right from the seating is a nook containing a PC computer and a printer. Left and over from the kitchenette is a conference type table seating 8 with a wall mounted TV. Adjacent to the table leads to the game room on the left. Round metal spheres decorate the wall for a modern touch with a slatted ceiling and free hanging light bulbs.
Tour opens to the living area with a sectional couch, teal colored accent wall, coffee table and a windowed door leading out to the patio. Directly open to the living area from the right is the long galley kitchen with dark cabinets, gray tile backsplash, large kitchen island with bar stool seating and stainless steel appliances. There is a small pantry on the wall nearest to the living space. Looking out from the kitchen into the living room, and on the right leads to a bedroom. Bedroom 1 has a queen size bed, taupe accent wall, large windows for natural lighting, plush carpet and a ceiling fan. On the right side of the room is a door opening to the bathroom with dual sink vanity, large framed mirror, toilet, granite counters, and dark wood cabinets. There is a large oval soaking tub and a separate walk-in shower. A rectangular walk-in closet is on the far end of the bathroom. Opposite end of the apartment from this bedroom is bedroom 2 on the right and bathroom on the left. Bathroom on the left has a single sink vanity with granite counter top, framed mirror, dark wood cabinets, toilet and an oval tub/shower combo. Bedroom 2 has dual windows, queen size bed, taupe accent wall and small walk-in closet on the left.
Tour opens to the fitness center showcasing weight machines. Directly to the right is a rowing machine with double doors leading out from the fitness center. Next to the door is cubbies for keys and personal belongings and towels storage for resident use. Starting on the far left of the fitness equipment is a squat rack and smith machine with a tv mounted on the left wall. A boxing set-up target is next to this with free weight dumbbells on the left near windows. Cardio equipment lines the back wall on the left with ellipticals, treadmills, and stationary bikes. An assortment of weight machines fills the middle area of the gym with leg press, chest press and lat pulldown among others. Far right wall has TRX medicine balls, resistance bands, and kettlebells.
Vantage at Spring Creek Gallery
Reimagine what it feels like to truly feel at home. Join a growing urban environment and enjoy the tranquility and ease of modern living at Vantage at Spring Creek. Browse our photo gallery for a closer look at all that our apartment community has to offer. If you aren’t available for an in-person tour, we encourage you to explore the 360-degree virtual apartment tours listed at the bottom of our gallery.
Break a sweat in our state-of-the-art fitness center and cool off in a sparkling resort-style swimming pool. Step out onto our rooftop sky lounge and take in the view of 57 acres of natural beauty just beyond the community’s control-access gates. Just a short drive from Dallas or Plano along Highway 75, it’s easy to indulge when all your needs are within reach and you’re free to just be. Contact us today to speak with our staff and schedule a tour.
